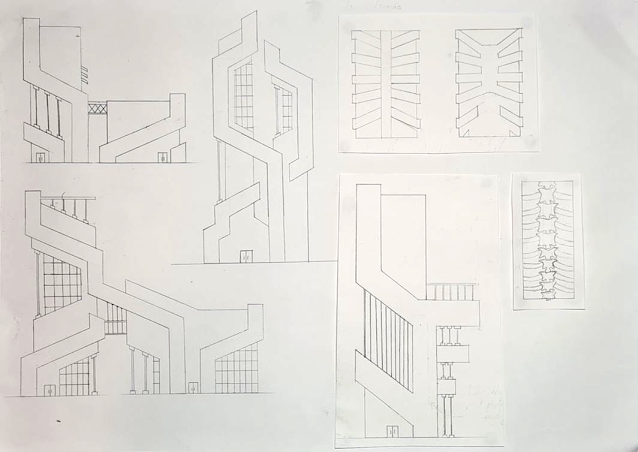Statement
Reasons for Wanting to Study at the Manchester School of Architecture
The only dream an aspiring architect could have would be to study and pursue their passion in an intellectually stimulating environment as proficient as the Manchester School of Architecture. This is partly due to the fascinating experience granted from simply walking though the city, with its Victorian heart evident on every corner blending seamlessly with the modern prospect of the first industrialized city. The collaboration of two universities has created one of the most resourceful courses in the world, with possibilities to discuss ideas with intellectual academics and collaborate on projects with like-minded peers to shape me into the best architect I could become. All these benefits in addition to the guaranteed career prospectus of the highly achieved MSA make it the perfect place that anyone would be thrilled to study at.
Review on Recent buildings I have Visited
On my recent trip to Greece, I have had the pleasure of viewing both ancient and modern Greek architecture. The most fascinating aspect would be the adaptation to the harsh landscape seen all across the islands, as the very geometric and sharply distinctive white structures appear to be sculpted into the hills. The structures themselves are very simple and smartly designed with different degrees of natural ventilation and awnings to battle the harsh climate. They make me appreciate the effect of simple decorative features such as aesthetic perforations and material patterns.
Statement about Favourite Architect and Building
My favourite Architect is without a doubt Santiago Calatrava as he masterfully combines the landscape with his unmistakable modern style featuring concrete and steel whilst moulding his designs to fit the local topography. The modularity and rib-like structures present in many of his structures are a marvel of engineering and design being especially well represented in the Lyon-Saint Exupery Airport railway station. His prospective mindset leads him to create sustainable buildings that take a step into the generational preservation of the environment and of stunning architecture featuring many systems from kinetic facades and photovoltaics to the simple usage of natural light to reduce energy usage.
A work of Architecture I would like to experience in person
Out of the many architectural wonders of the modern world, I would choose the prominent DJI Sky City, Shenzhen, China designed by Foster + Partners due to its incredible ingenuity. The building, designed specially for DJI is of a modular construction with the interior space being fully adjustable to accommodate the vastly diverse and quick pace of the competitive industry that drone making is. The modern façade features complete glazing detailed with steel beams leading to its sky gardens acting as a cherry on top the behemoth structure. The feature I find the most interesting in high rise architecture is definitely the sky bridge spanning from one tower to the other, which offers the best raw city skyline views.
Digital Portfolio
Week-long Modern Architecture Project
 |
| A3 Paper, HB Pencil |
This series of side elevation sketches outline my thinking and design process which shaped the rest of the project. It is lightly derived from the human ribcage and a geometric design language.
 |
| Finalised Exterior CAD Model |
This is a simple CAD Sketchup model of the finalised design featuring two buildings interconnected by a sky bridge suspended using cables. The rib-like structure surrounding the building protects the interior.
 |
| Laser cut 6mm MDF (unpainted), Laser cut and etched Perspex |
This is my favourite model to date partly due to the smooth ideation process and the quality of the final assembled model. The model features various supporting structures and looks great aesthetically whilst being fully able to be integrated into any city space. Due to time constraints of one week, I chose to not create the latter side of the model.
Bird Inspired Pavilion Project
 |
| A3 Paper, HB/B Pencil |
This series of sketches show my ideation whilst trying to come up with a design to take forward. I focused on getting the aerodynamic front similar to that of a diving bird. I even experimented with kinetic wings around the exterior that could be also filled with photovoltaics.
 |
| Finalised CAD Model |
This structure features many more aggressive angles and geometry, with large panes of glass both on the sides and in the roof structure. I really enjoyed the usage of cables for structural support seen in many of Santiago Calatrava's Bridges and wanted to incorporate it into my design which I think worked out great.
 |
| Laser cut 6mm and 3mm MDF (spray-painted), acetate |
This physical model was very meticulous to make due to all of the specialty angles which I had to cut and sand precisely in order to achieve perfectly flush finishes. In the end, it turned out to be very detailed and representative of the materials due to its finish texture.
Local Observational Architectural Sketching
 |
| A5 Paper, Pencil, Graphite stick and Black Coloured Pencil |
I sketched this Canal Bridge as I found it a key piece of architecture in my local area. The Victorian style detailing was also minimal and elegant which makes for a great and functional structure.
 |
| A5 Paper, B Pencil |
This sketch was very interesting to draw as the stand itself features a great structure and is full of miniscule details following a more contemporary curvilinear design.
Animal watercolour painting
.png) |
| A3 Paper, Watercolours, White Pen |
This experimental painting is something out of the usual for my style of art. I nonetheless enjoyed playing with a bit of colour and producing this page.








.png)
Comments
Post a Comment